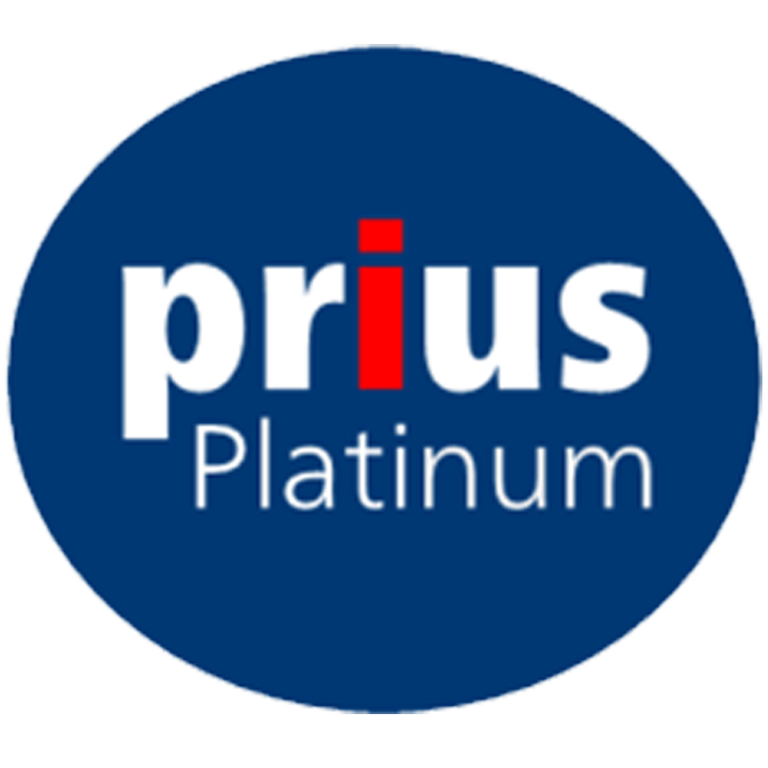|
Project |
Prius Platinum, D3, District Centre, Saket, New Delhi - 110017 |
|
Elevation |
3 Basements + Ground + 5 Floors commercial building |
|
Land Area |
5,175 sq. mtr |
|
Leasable Area |
2,59,000 sq. ft. |
|
Typical Floor Plate |
45,000 sq. ft. |
|
Building Parking |
1 per 1000 sq. ft. |
|
Zoning |
Commercial |
|
Floor to Ceiling Height |
3.04 meters |
|
Elevators |
4 high speed passenger elevators and 2 service elevators, one in each wing |
|
Power Backup |
100% power backup with N+1 configuration |
|
HVAC |
Centrally Air-conditioned chiller plants |
|
Façade Glass |
Double glazed high performance glass |
|
Building Management System |
Highly efficient building management system integrated with
DGs, HVAC, Fire & Access Control and other equipment |
|
Security |
Efficient security manpower with CCTV, Access Control and Boom
Barrier |
