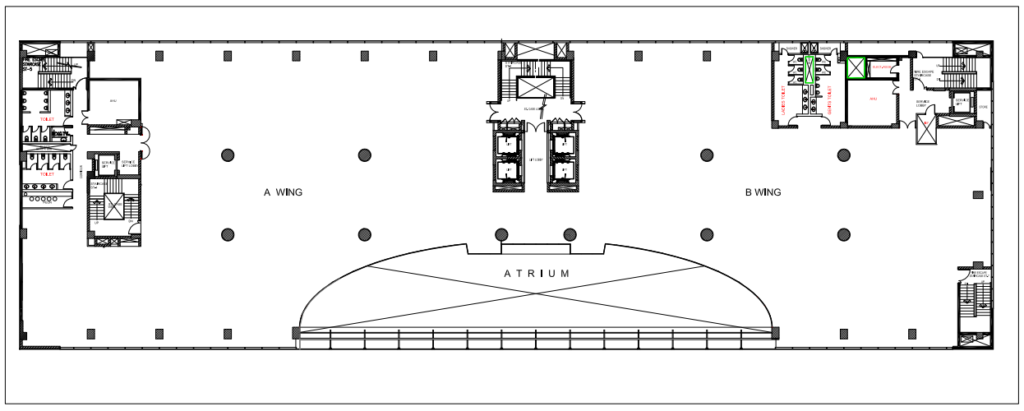
Prius Platinum | Fact Sheet
| Project | Prius Platinum, D3, District Centre, Saket, New Delhi - 110017 |
| Elevation | 3 Basements + Ground + 5 Floors commercial building |
| Land Area | 5,175 sq. mtr |
| Leasable Area | 2,59,000 sq. ft. |
| Typical Floor Plate | 45,000 sq. ft. |
| Building Parking | 1 per 1000 sq. ft. |
| Zoning | Commercial |
| Floor to Ceiling Height | 3.04 meters |
| Elevators | 4 high speed passenger elevators and 2 service elevators, one in each wing |
| Power Backup | 100% power backup with N+1 configuration |
| HVAC | Centrally Air-conditioned chiller plants |
| Façade Glass | Double glazed high performance glass |
| Building Management System | Highly efficient building management system integrated with DGs, HVAC, Fire & Access Control and other equipment |
| Security | Efficient security manpower with CCTV, Access Control and Boom Barrier |
TYPICAL FLOOR PLATE
Prius Platinum’s floor plate allows efficient layouts and natural light to tenants from three sides. The four passenger elevators in the center of the building allow easy accessibility to both the wings.
Four number of fire exit staircases in four extreme corners and a main staircase make the building fire safety efficient. The separate services areas on the extreme ends of both the wings makes the building extremely efficient from services point of view.

SITE PLAN
Prius Platinum has two plots – building plot is 3000 sq. mtrs. on which the building is constructed and has three levels of basements, ground + five upper floors; parking plot is 2175 sq. mtrs. with two levels of basements. Two plots are interconnected and can easily accommodate parking for 260 cars and approx. 200 two wheelers.

